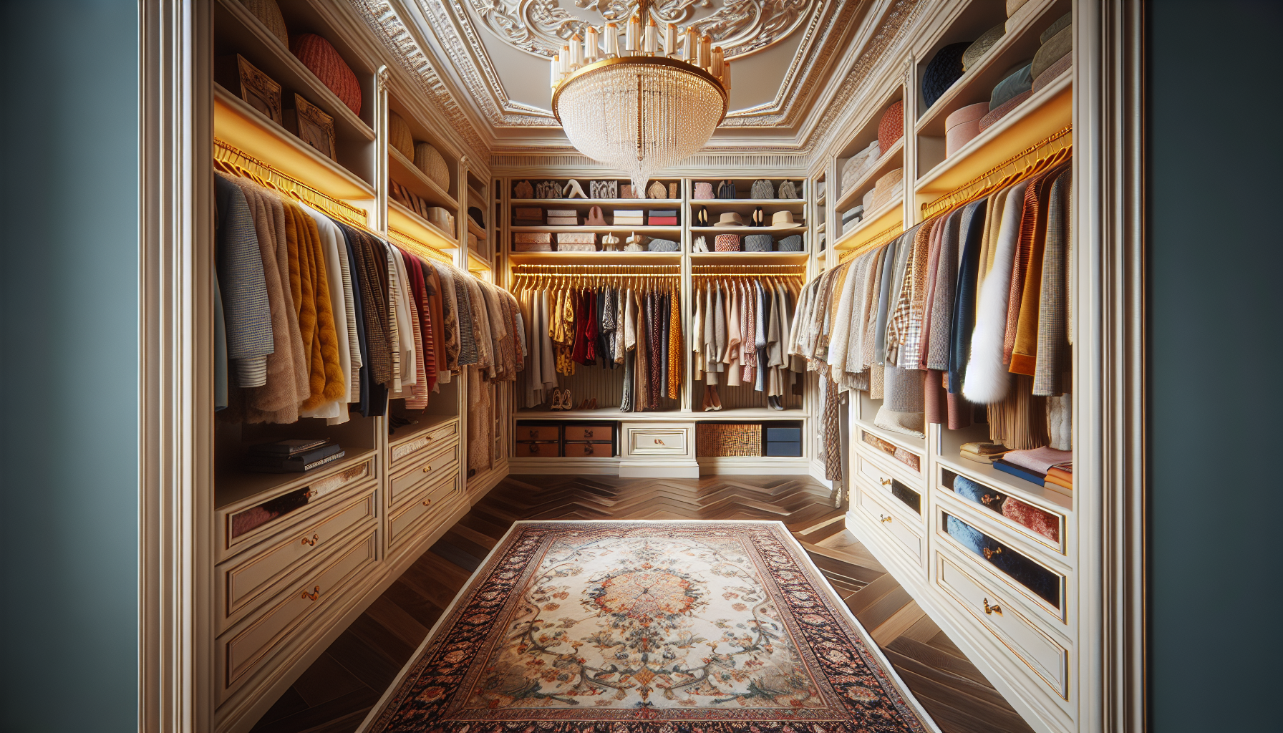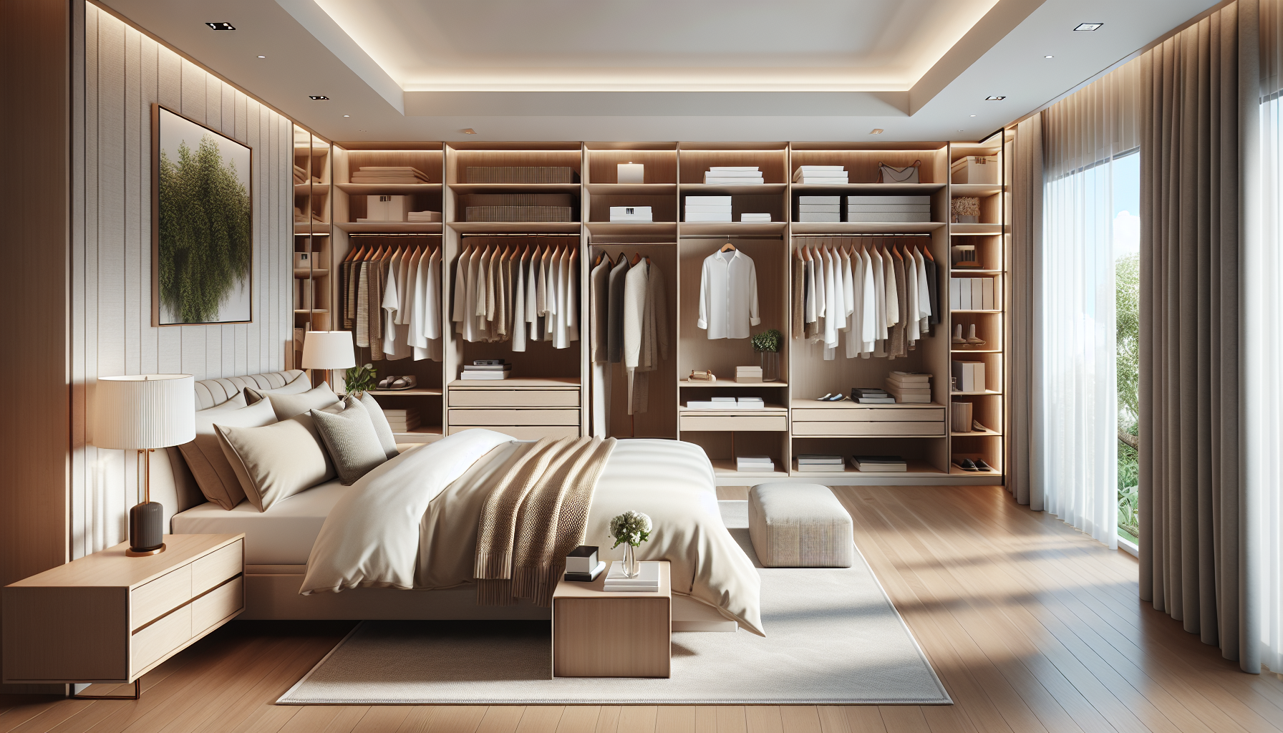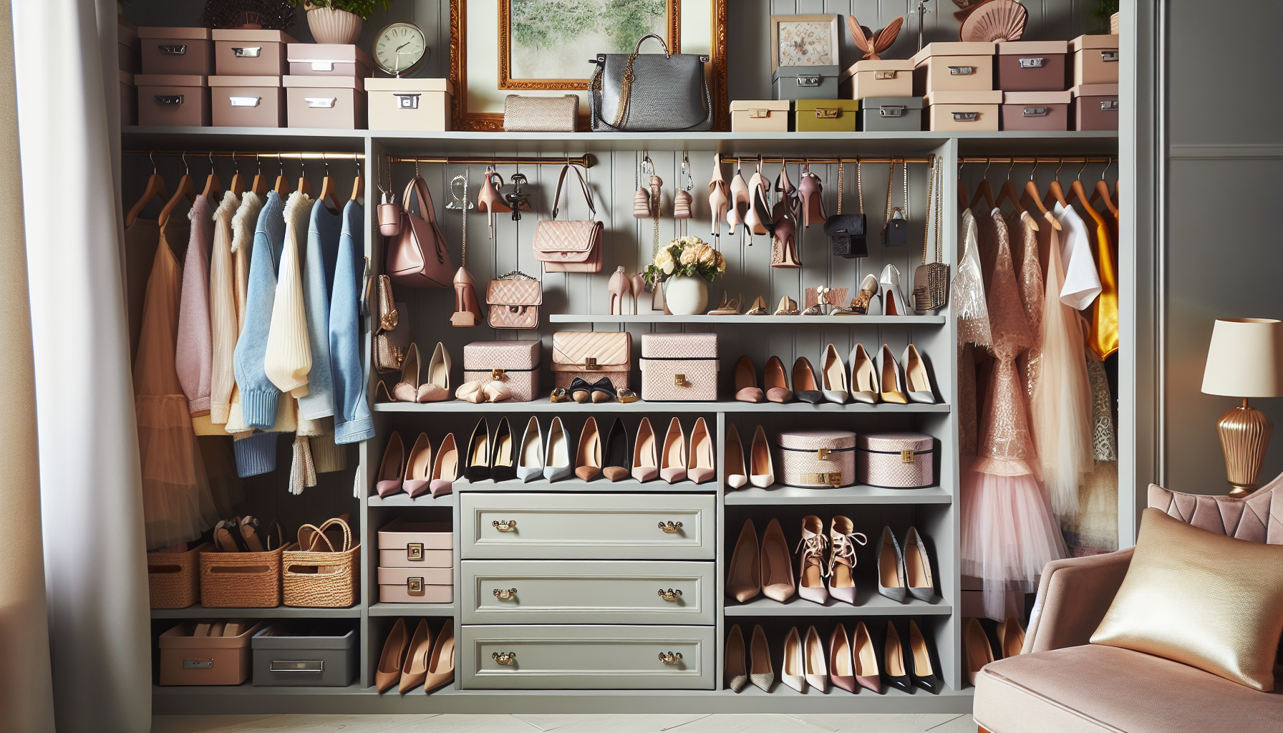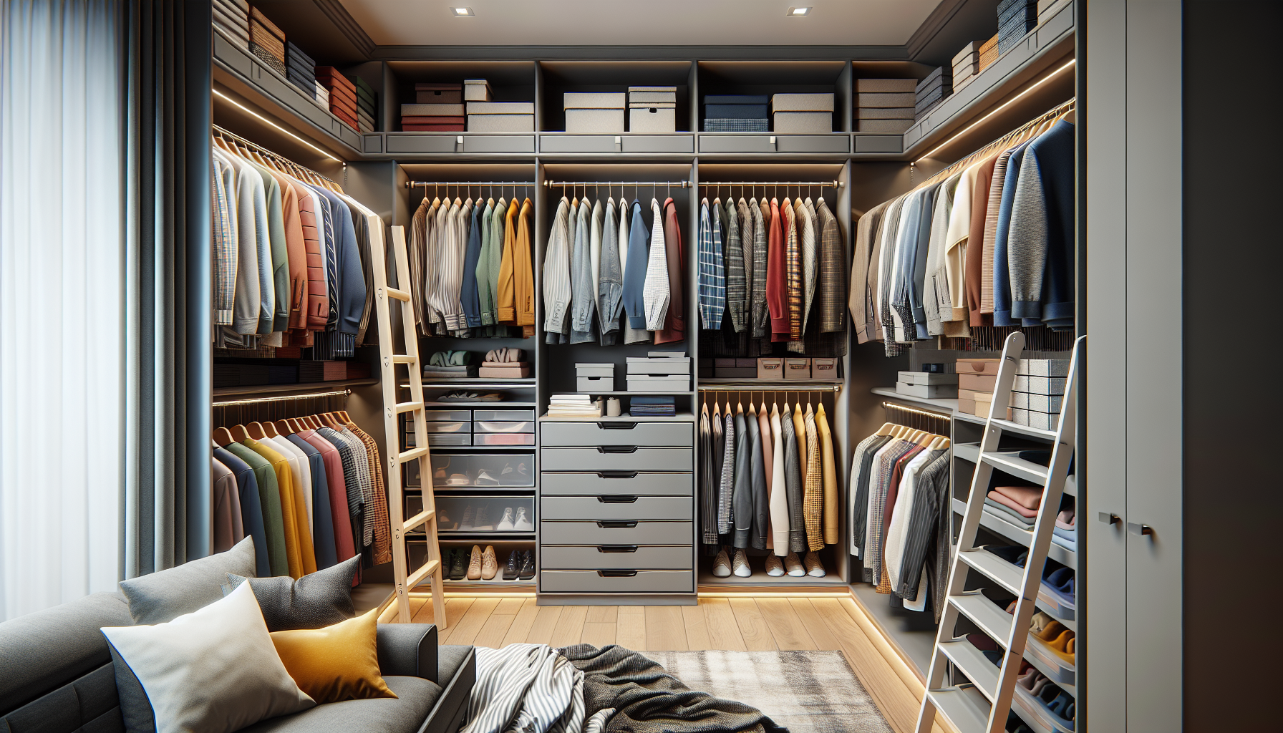Discover the potential of custom walk-in closets to efficiently organize and elegantly showcase your attire. Tailored to fit your space and style, these closets not only provide practical storage solutions but also enhance your daily dressing experience. Stay tuned for creative tips on designing a closet that truly feels like an extension of you.
Key Takeaways
- Customize your walk-in closet with features like spinning shoe racks and rotating tie racks to match your lifestyle and wardrobe needs.
- Elevate your dressing room with comfortable seating, elegant lighting, and full-length mirrors, and personalize it with stylish decor to reflect your style.
- Save space by using custom-fitted closet systems with diverse storage options and smart layouts to optimize every inch of your closet.
The Art of Customization: Tailoring Your Walk In Closet to Your Lifestyle
Customization is akin to tailoring a suit – it’s designed to fit perfectly, match your style, and meet your needs. This principle applies to your walk-in closet as well. With custom built ins, features such as:
- spinning shoe racks
- lighted display cases
- rotating tie racks
- pull-out drawers
can be designed to cater to your particular wardrobe needs. A custom-built closet is more than just a storage space; it’s a reflection of your lifestyle.
No need to worry if your walk-in closet is on the smaller side, customization can make it efficient and stylish. A mix of open cubbies, baskets, plastic bins, and cabinet storage units can optimize your closet space. Even design adaptations like fitting around slanted ceilings or incorporating tall, narrow dressers can give you a stylish and efficient space. Explore these walk in closet ideas to make the most of your walk-in and consider a closet remodel to truly maximize its potential, or even upgrade to larger walk in closets if space allows.
Customization considers your personal preferences, such as whether you prefer to hang or fold your clothes. Practical considerations such as incorporating a chest of drawers within the closet’s built-in framework can provide additional storage. It’s all about creating a space that feels like it was made just for you.
Additional custom storage features for your walk-in closet include extra storage options like:
- Hooks
- Bins
- Baskets
- Shelf dividers
- Built-in laundry hampers
- Built ins
These features help maintain order and keep items like belts, scarves, and unseasonal items neatly tucked away. Customization ensures that every inch of your walk-in closet is utilized effectively, resulting in a neat and organized space.
Design Elements That Elevate Your Dressing Room
Your dressing room is more than just a place to store your clothes; it’s a sanctuary where you start and end your day. So, why not make it visually appealing and luxurious? Offering a variety of seating solutions, including a small ottoman, upholstered bench, or a comfortable armchair, can add a touch of comfort and luxury. The aim is to design a space that beckons you to relax and enjoy the process of dressing.
Lighting is key in defining the ambiance of your dressing room. Elegant lighting fixtures such as chandeliers can add a touch of glamour, while LED lights enhance the overall ambiance and functionality of the dressing area. The goal is to design a space that exudes warmth, welcoming you in, and simultaneously serving its purpose, much like the inspiration found in elle decor.
Let’s not forget mirrors. Full-length mirrors, mirrored closet doors, and strategically placed mirrors can reflect light, making the room appear larger. Plus, they offer practical benefits for dressing, allowing you to check your outfit from every angle before stepping out.
Finally, personalizing your dressing room with elements such as patterned wallpaper, bespoke furniture pieces, and stylish decor can create a visually appealing space. Since it’s your space, it should reflect your personality and style.
Smart Strategies to Save Space
Optimizing storage in your walk-in closet requires intelligent planning and innovative solutions. Custom-fitted closet systems can be a game-changer. They offer adaptable shelves and drawers tailored to your wardrobe requirements, making sure every inch of your closet is utilized to your advantage.
Incorporating furniture such as dressers and long, slim chest of drawers, or adopting a U-shaped layout in a long narrow walk-in closet can provide additional storage options. It helps utilize the full perimeter of the space, giving you more room to store your belongings without cramping the area.
Diversity is central to maintaining a well-organized closet. By blending different storage types such as a wall of cubbies, custom drawers, and labeled storage baskets, organization becomes multifaceted and visually appealing while maintaining efficacy. Implementing these organizational systems ensures a functional and aesthetically pleasing closet space.
What about those tricky areas like slanted ceilings? Turn them into unique storage opportunities. Install hanging rods at different heights or custom shelves. You can even introduce unique and budget-friendly DIY storage solutions such as plumbing pipe hanging racks to add a custom touch while saving space in the closet.
The Seamless Integration of Walk In Closets in the Main Bedroom
A walk-in closet should blend seamlessly with the rest of your home. It should be a seamless extension of your living space. To achieve this, consider installing a sliding glass door between the main bedroom and the walk-in closet. It enhances the open feel of the space, ensuring easy access and a feeling of connectedness.
Using the same type of flooring, such as hardwood or laminate, in both the walk-in closet and the main bedroom contributes to a unified look. The aim is to establish a fluid connection between the spaces.
Personal elements like family photos or art in the closet that echo the bedroom’s interior design help to create a cohesive living space. This approach gives the closet a home-like feel, integrating it into your living space.
By pairing a small walk-in closet with an adjacent dressing area, you create an inclusive wardrobe space that feels like an integrated part of the main bedroom. Opt for a galley-style walk-in closet layout with both open and closed storage to maximize efficiency and maintain a sense of integration with the bedroom.
Strategic lighting choices, such as the use of dimmers and LED bulbs, can tie together the closet and the bedroom spaces, creating a harmonious and unified lighting scheme.
Accessorizing Your Closet: More Than Just Storage
Accessorizing your closet can elevate it from a simple storage area to a stylish and enjoyable space. Installing a shoe wall enhances visibility and style, turning functional storage into an aesthetic feature.
Infuse your closet with personal style with novelty containers, smaller accessories, and artistic touches like inspirational artwork. They add a touch of personality, making your closet feel more like a personal retreat than just a place to store clothes.
Why not introduce a makeup vanity within the closet? It consolidates the dressing routine and optimizes convenience with built-in jewelry and makeup storage. The goal is to tailor a space that aligns with your lifestyle and simplifies your morning routine.
Seating areas with integrated storage, such as storage ottomans, minimize clutter while augmenting the closet’s cozy and elegant ambiance. A built-in window seat with storage or a tie rack not only offers functional seating but also contributes to the closet’s aesthetic appeal. The objective is to craft a space that is not only functional but also pleasant to spend time in.
The Ultimate Guide to Organizing Your New Custom Closet
Using a well-organized closet is truly a pleasure. Here are some steps to help you achieve that:
- Begin by decluttering your closet, removing items you don’t need.
- Group the remaining essentials together.
- Implement organizational sections using dividers and labeling for efficiency.
- Devise a system that simplifies the task of finding what you need.
Adopt storage solutions like buckets and labeled bins for easy identification and maintenance of closet organization. Tailor the space with customizable closet systems that cater to your specific needs. Utilize every square inch of the closet, storing items like rarely used garments on high shelves. Use step ladders for accessibility and maximize vertical space with double-rod closet organizers. The objective is to optimize the closet storage space available to you.
Enhance your closet appeal with:
- Colorful storage boxes that conceal clutter
- Transparent-front storage boxes for dust-free visibility
- An adjustable shoe wall to highlight your footwear while keeping them organized
The aim is to design a space that’s both visually appealing and functional.
Summary
In a nutshell, a custom walk-in closet is not just about storage; it’s about creating a space that caters to your needs, reflects your personality, and makes your life easier. With smart space-saving strategies, seamless integration with your main bedroom, stylish accessories, and effective organization techniques, your walk-in closet can be transformed into a luxurious and functional haven. So why wait? Embrace the art of customization and elevate your closet experience today!
Frequently Asked Questions
How much does it cost to build a custom closet system?
Custom closet systems can cost anywhere from $2,500 to $10,000, with the average price falling around $3,500 to $5,000, depending on the size and customizations of the closet.
Who makes the best walk-in closets?
Closet Factory, Inspired Closets, and Bella Systems are among the top companies for custom walk-in closets, with consistently high ratings. Consider checking out these options for the best walk-in closets!
How much is an average walk-in closet?
An average walk-in closet typically costs between $2,000 to $5,000, with the majority of people spending around $3,500. Additional features and elaborate designs can increase the price.
How much does it cost to convert a room to a walk-in closet?
Converting a room into a walk-in closet can cost anywhere from a few thousand dollars to tens of thousands, depending on the size, customization, and materials used. For a typical walk-in closet, the cost can range from $500 to $12,000, or potentially more for high-end setups.
How do you plan a walk-in closet layout?
When planning a walk-in closet layout, remember to utilize space above hanging areas for storage, designate top shelves for overflow items, and create a focal point with a built-in dresser or hutch. This will help optimize the functionality and organization of the closet.







